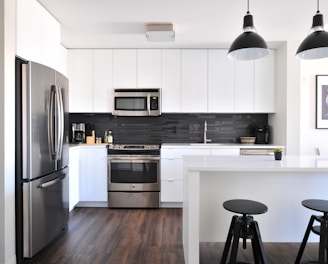Our Services Overview
Professional design, code consulting, and permit documentation tailored to Ontario’s 2024 Building Code — for residential, commercial and rental projects across the province.
Permit-Ready Drawings


Accurate, code-compliant drawings tailored for Ontario permit approval — ideal for renovations, additions, or new builds. Includes P.Eng stamping & structural review—delivered within one week.




Code Compliance
Already have drawings? We’ll review and refine them to ensure full compliance with Ontario’s 2024 Building Code — before you submit for permit approval.
Design and documentation for converting homes into legal boarding, lodging, or rooming houses — in full compliance with zoning and fire safety codes.
Student Rental Conversions
Accessory Dwelling Units (ADUs) / Basement Units


Legal second suite design that meets municipal bylaws, fire separations, and egress requirements.




Zoning & Site Plan Analysis
Detailed review of your property’s zoning regulations to determine what’s allowed before you build.
Custom reports summarizing applicable code requirements — fire separations, occupancy classification, egress — for more complex projects.
OBC Code Summary Reports (For Architects/Builders)
Project Types We Support
Showcasing our expertise in residential design and code consulting.


Deck Design & Construction
We provide code-compliant deck design packages for new or replacement decks, including footings, guards, and framing plans required for building permit approval.


Side Entrance & Below-Grade Door Installation
We prepare structural and grading drawings for side entrances or walkouts, ensuring proper drainage, headroom, and safety according to Ontario Building Code 2024.




Legalization of Existing Basement Units
If you've already built a basement suite, we can review it, identify any deficiencies, and prepare drawings to bring it into legal compliance for permit approval.
Load-Bearing Wall Removal
We create structural plans for removing interior load-bearing walls and provide the documentation required by engineers and building departments for safe alterations.

Get in Touch
Contact us for expert design and code consulting services today.