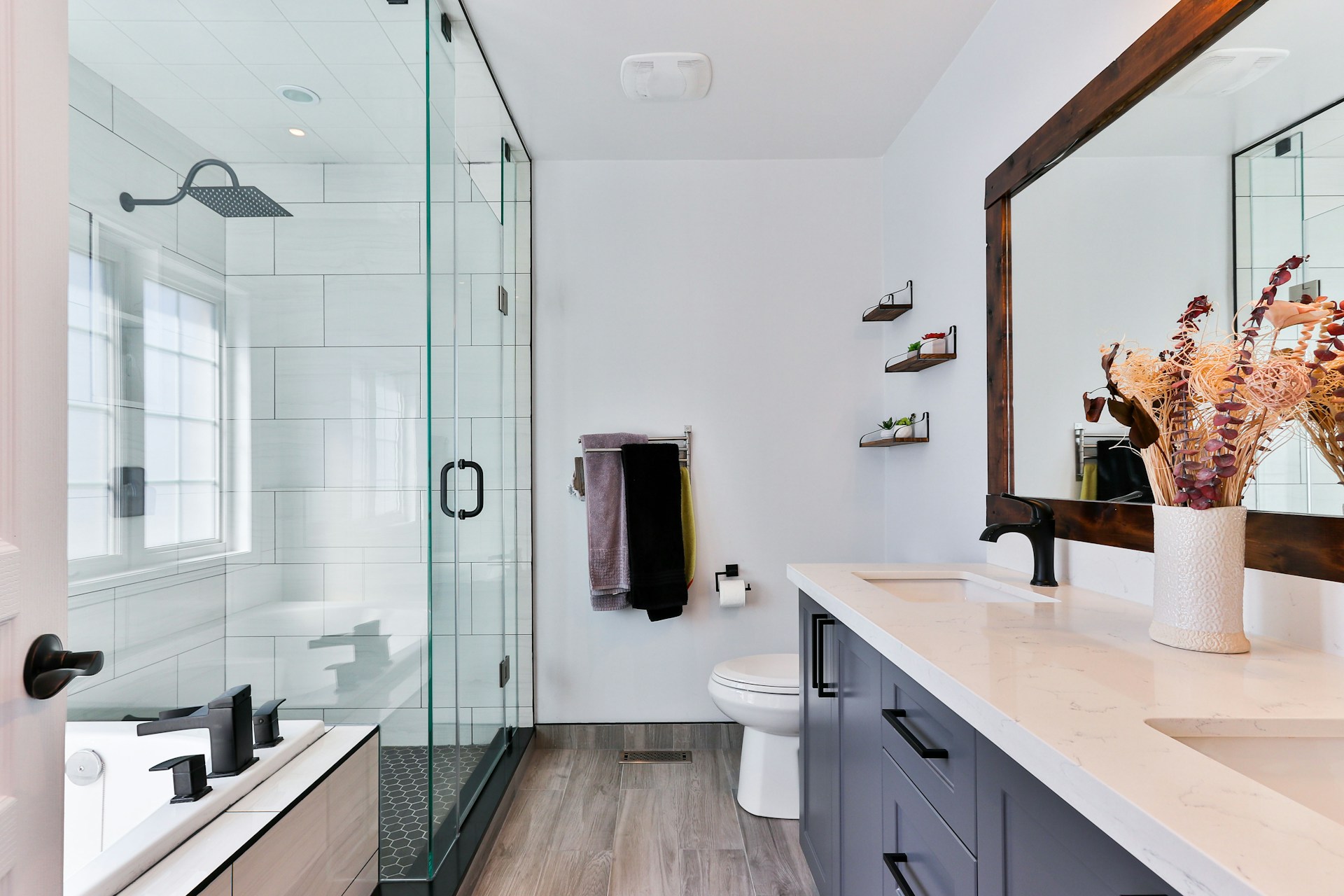About BuildCode Designs
At BuildCode Designs, we specialize in creating code-compliant building plans that take the guesswork out of your permit process. Whether you’re a homeowner, contractor, or developer, we turn your ideas into permit-ready drawings — quickly, clearly, and with full Ontario Building Code compliance.
With hands-on experience in plans examination, permit review, and design drafting, we bridge the gap between vision and approval. We understand what municipal reviewers look for — because we’ve been on that side too.
Why Choose Us?
✔ Code Expertise – We don’t just draw; we design with compliance in mind from day one.
✔ Permit-Ready Plans – Every drawing set is prepared to meet city submission standards.
✔ Fast Turnarounds – We prioritize efficiency without compromising on detail.
✔ Clear Communication – We keep you informed and involved every step of the way.
Our Mission
To empower builders and homeowners with dependable design solutions that meet Ontario's evolving building codes — all while simplifying the permitting process.
Who We Work With
Homeowners
Contractors
Architects
Developers
Real estate professionals
Let’s Build Smart
From zoning reviews to building permit drawings, BuildCode Designs helps you build with confidence, clarity, and compliance.
